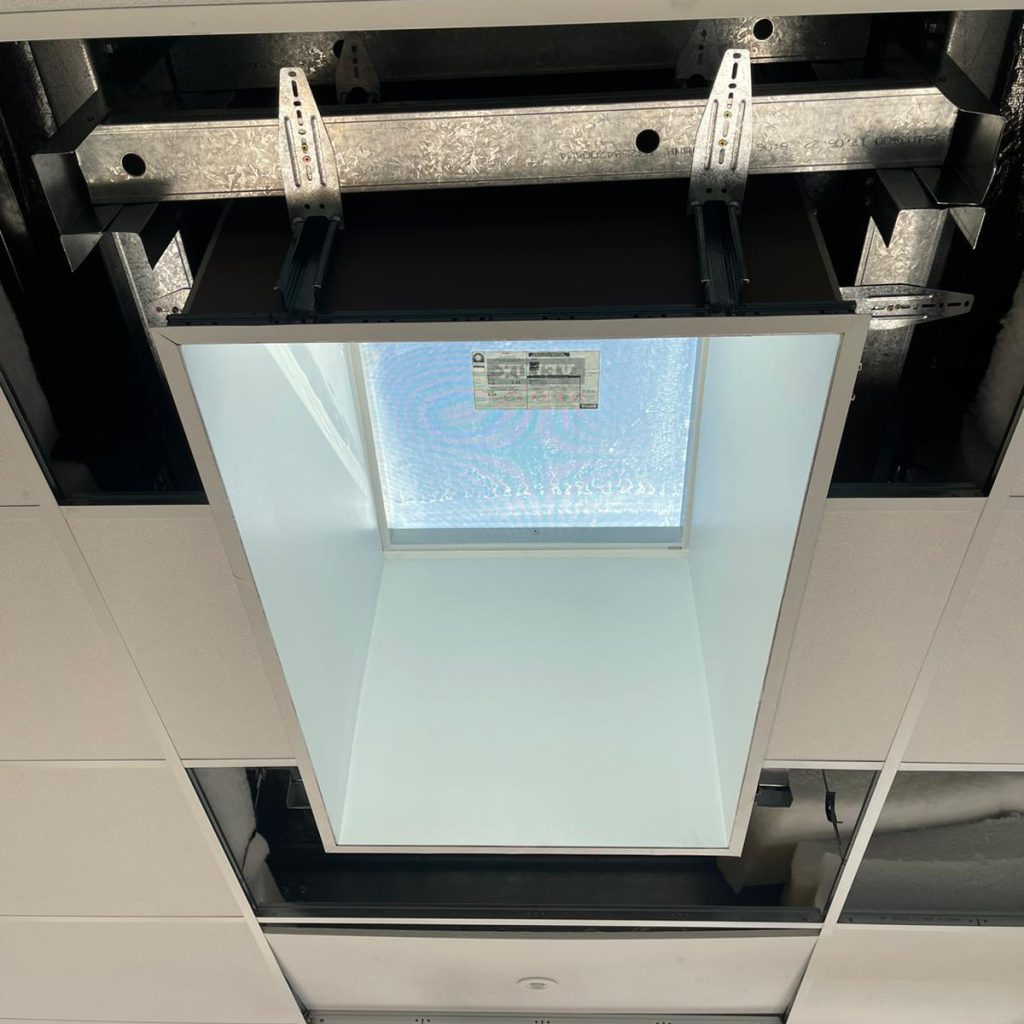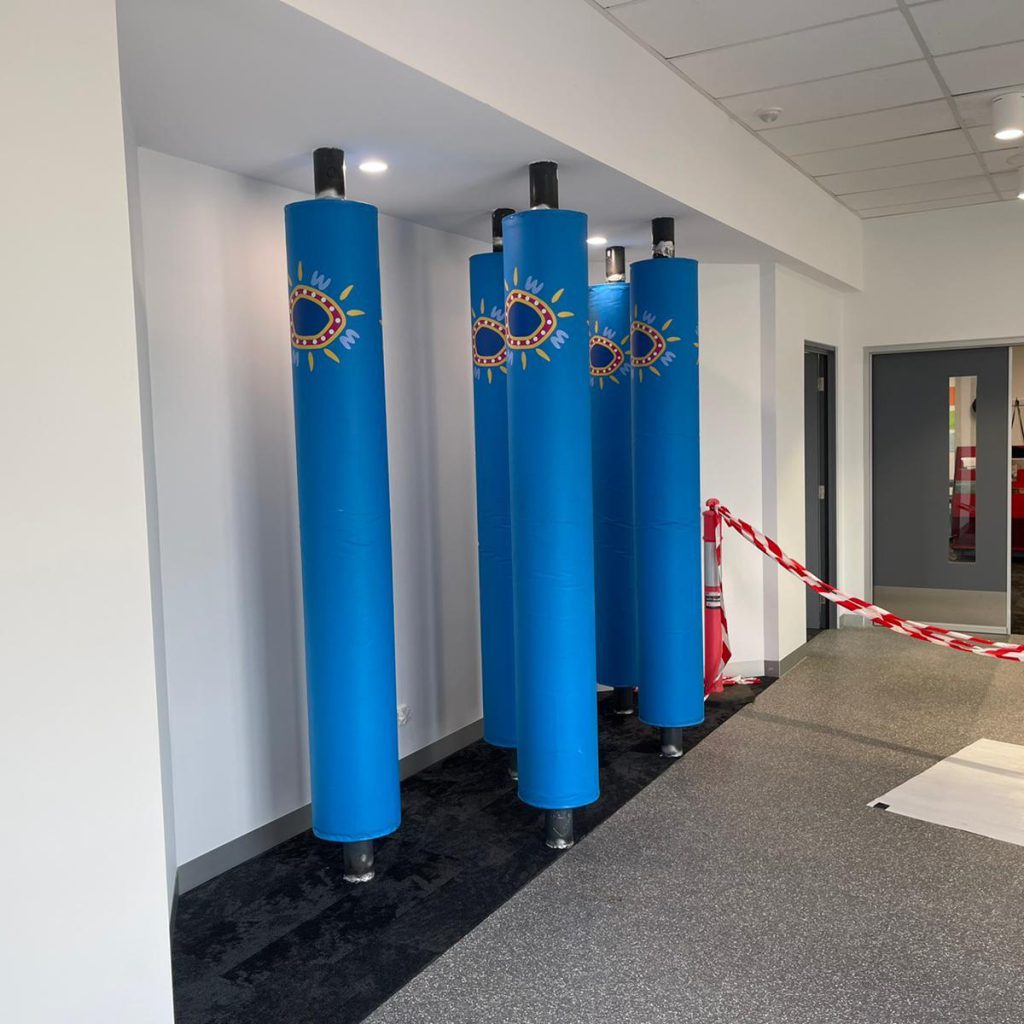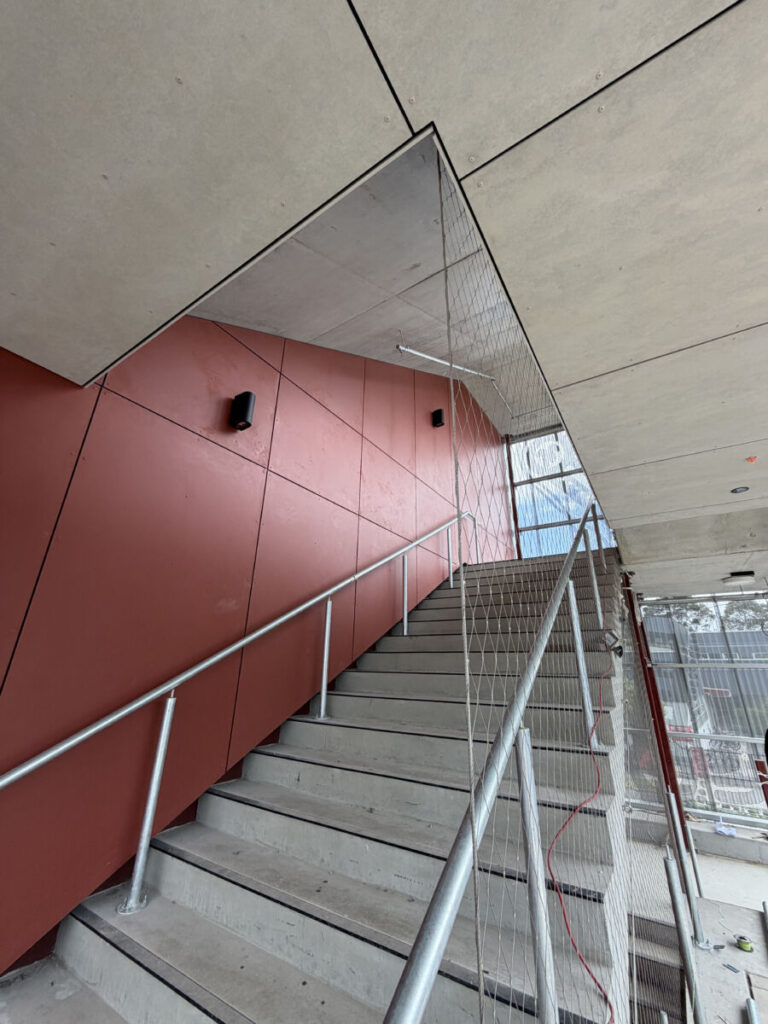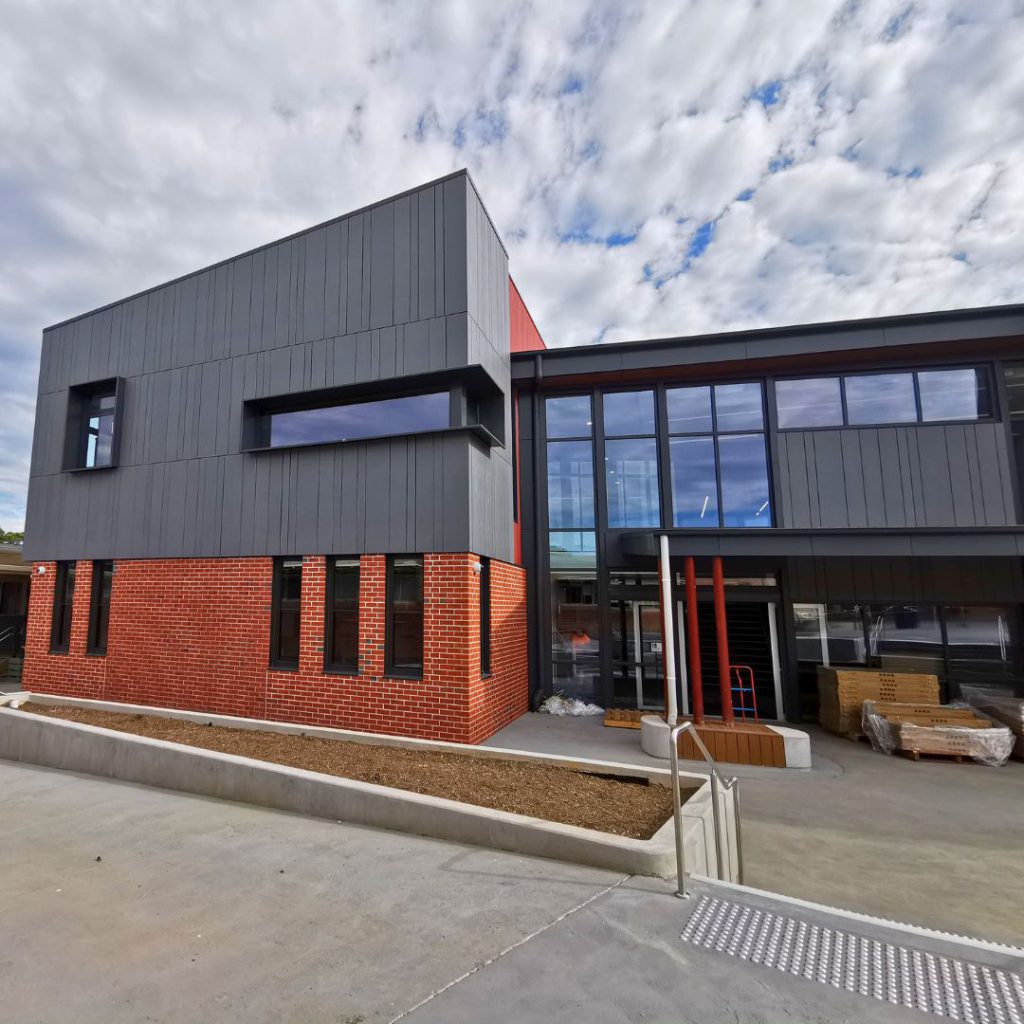We have completed our work at Warringa Park School‘s Cayleys Road Campus in Werribee South and this is one of the major commercial projects delivered this Financial Year 2022. There are multiple installations and plastering work involved in this project.
Building 6 East Ceiling Photos: Before & Work In Progress
We performed ceiling and wall plasterboard installation at Building 6 East. Two different types of ceilings were chosen; the perforated plasterboard ceilings and ceiling tiles which complements the modern layout of the building.



Building 6 East Ceiling Photos: After & Final Product





Building 6 East Plasterboard & Metal Stud Photos: Before & Work In Progress
Metal studs were installed as part of the framework for the plasterboard walls. The finished product is clean and neatly painted as the foundation was built to measure.





Building 6 East Photos: After & Final Product




Building 6 Central Skylight Photos: Before & After
Skylights were one the main features of the build at Building 6 Central. They were incorporated into the ceiling tiles.




Building 6 Central Skirting Photos: Work In Progress
Metal skirtings were cut to size and laid out.




Building 6 Central Nirvana Acoustic MDF Wall Panel Photos: Installation
Nirvana decorative MDF wall panels were installed by our team. These wall panels are gaining popularity as it is aesthetically pleasing and economical. It is mostly used for precise design criteria and acoustic solutions which is perfect for room partitioning in a large school like this.





Building 6 Central Nirvana Keystone Panel Photos: Installation & Completion
12mm Nirvana Keystone panels were installed in the interior wall at Building 6 Central before finishing touches were made for a clean and modern finish.






Building 6 Central Photos: After
There are multiple elements involved in the making of this beautiful space. Everything’s coming well together; the complete set of skylight, metal skirting, curved bulkhead, ceiling and plaster walls.
Included are the before and after photos of the seating area to show how it is made by our team.







Another job well done by our experienced team! The completion of this project is made possible through our partnership with Interface Construction.






