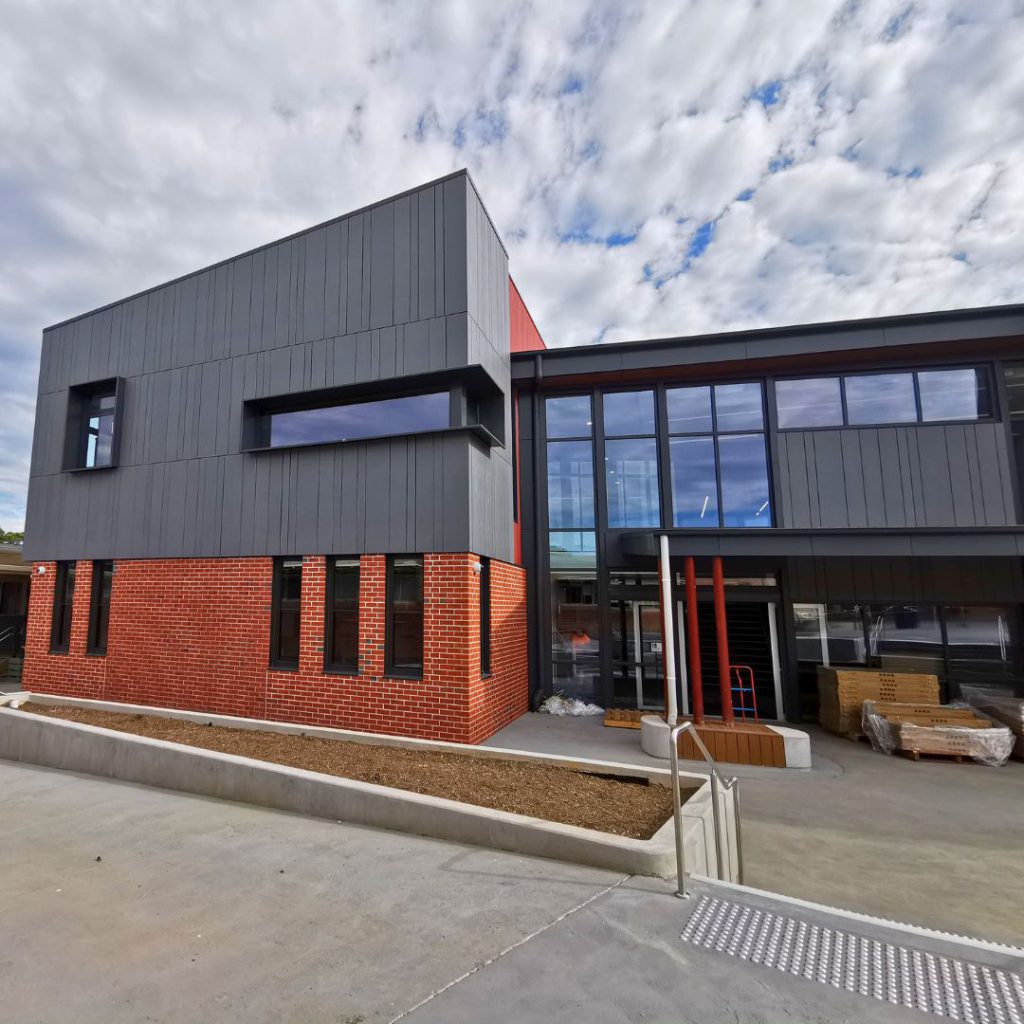Setting the Stage for Innovative Learning at Kambrya College
As the educational landscape continues to evolve, so too does the need for facilities that not only meet the demands of modern teaching but inspire and facilitate learning. We are thrilled to announce our latest venture—a cutting-edge construction project at Kambrya College in Berwick, in partnership with Devco Project & Construction Management.
The new junior learning building at Kambrya College is designed to be much more than just a space for instruction. It’s envisioned as a hub of innovation and collaboration, featuring 16 flexible classrooms, dedicated break-out spaces, seamless connections to outdoor learning areas, and comprehensive staff facilities. The design goes a step further by integrating a multipurpose area intended for community use, truly making it a cornerstone for educational and communal engagement.
Project Details & Scope
The choice of materials for this project reflects on our commitment to quality and sustainability, some include:
- CFC VitraPanels and Vitracore G2 Aluminium Cladding: These materials are selected for their durability and aesthetic appeal, ensuring the building’s facade is not only striking but also built to last.
- Equitone Cladding: Known for its fine texture and architectural beauty, this cladding will give the building a contemporary look while offering robust protection against the elements.
- Armstrong Tiles and Fine-Fissured Panels: These ceiling solutions are chosen for their superior acoustics and visual appeal, creating an optimal learning environment that is both functional and inviting.
- CSR Gyprock and Rondo Solutions: These are integral to the internal structure, providing reliable partitions and ceiling systems that enhance the building’s thermal and acoustic performance.
- Aluminium Skirting and Plasterboards & Insulation: These elements ensure that every corner of the building is finished to the highest standard, emphasizing safety, efficiency, and comfort.
Partnership with Devco Project & Construction Management
This project is a testament to the power of collaboration between AUMW Master Plaster and Devco Project & Construction Management. Together, we are crafting an environment that encourages interaction, learning, and growth. The partnership combines AUMW’s expertise in high-quality installations with Devco’s robust project management capabilities, ensuring a seamless execution from start to finish.
Project Completion Photos
External Cladding Installation
Internal plasterboard, insulation, suspended ceiling tiles installation
Project Update Photos
Equitone Cladding Installation
This phase showcases the cladding’s seamless integration into the structure, enhancing the architectural silhouette against the bright skies. The unique properties of Equitone not only offer durability and fire resistance but also contribute to a visually striking and low-maintenance facade, perfectly complementing the modern and sustainable campus vision.
Vitracore G2 Aluminium Composite Cladding & Vitrapanel External Ceiling Installation
Aluminium Composite Cladding is renowned for its lightweight yet robust properties, offering both aesthetic versatility and long-term durability. This material choice ensures a modern finish that complements the architectural design while providing a weather-resistant exterior, perfect for Melbourne’s variable climate. See below for the installation work, featuring both Vitracore and Vitrapanel installations.
Raked Suspended Ceiling Tiles & Plasterboard Border Installation
The exposed air ducts and wiring will be neatly tucked away under the innovative ceiling structure, significantly improving both the functionality and aesthetics of the space. These raked ceilings will not only cover the essential services but also add a dynamic architectural element to the interiors, enhancing the overall design while ensuring easy maintenance and access.





